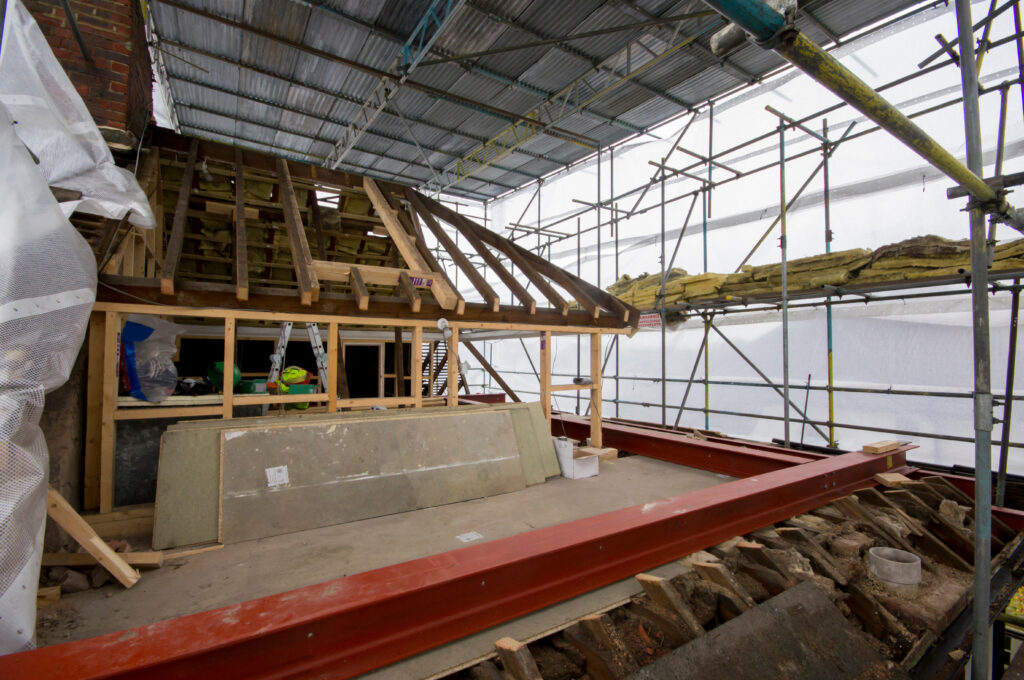Why Do A Conversion
A loft conversion gets you more space without forcing you to move home. and your property’s value may increase considerably. A survey by the National Building Society indicates that the addition of an extra bedroom and bathroom will increase the value of a 3-bedroom house by up to 21%.


